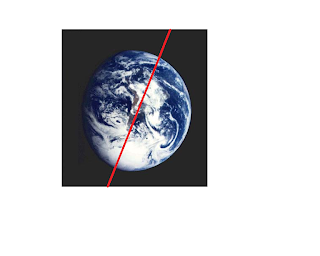Principles
1. Axis: A line drawn at the center point of any object.
This photo relates to the subject by showing the middle point of an object.
http://www.unexplainable.net/brainbox/uploads/1/axis.jpg
This photo relates to the subject because it is exactly balanced on all sides.
This photo relates to the subject because it displays the hierarchy of human scale in which the biggest is first and goes to the smallest.
http://img707.imageshack.us/i/guardiaimperialescala.jpg/
4.Rhythm & Repetition: A principle of design that indicates movement achieved by repetition of shapes, colors, etc. Repetition occurs when there is a constant motif being represented over and over again.
This photo relates to the subject because it shows a constant repetition of angled cubes in a constant rhythm.
http://www.chrisdrogaris.com/wp-content/uploads/2009/09/34.jpg
This photo relates to the subject because it shows the transformation of one thing to another.
http://www.oakleapress.com/prod_images_blowup/LeanTrans.jpg











































